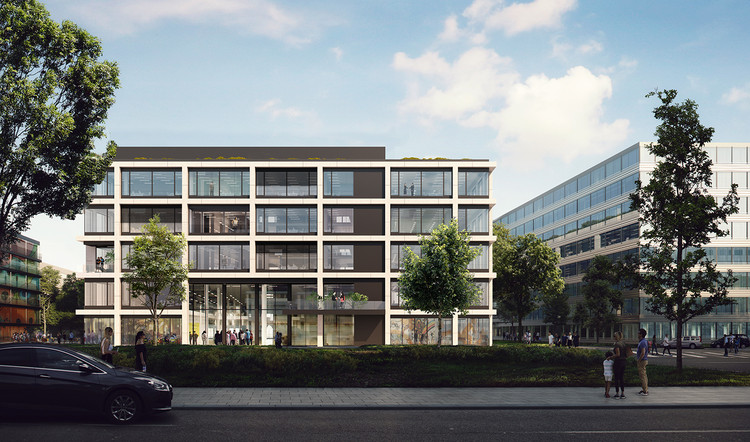
Netherlands based KAAN Architecten won R&S Realty II’s competition to design three office building facades for Munich’s new iCampus. Located in the Werksviertel district, the project adds a contemporary layer to this creative, industrial neighborhood.
RKW Architektur + strove to represent today’s creative industry through transparent loft spaces in the design of office buildings named Alpha, Beta, and Gamma. KAAN’s facades for the buildings maintain the architectural identity while being their own distinctive elements.


Representative of the building’s structure, the facades are concrete frames with large openings; adaptable to future office space typologies. The entrances, stairways, sunscreens and technical spaces are enclosed by a seamless glazing and black metal clad skin. The roof acts as its own facade, bringing light into the building via triangular glass atriums; the shape of which saves material and inhibits overheating. The atriums distinguish interior and exterior spatial connection. Exterior spaces, such as public cafes, add to the contemporary architectural vibes.

Work will begin in 2020 and be completed in 2022.
Architects
Design Team
Yang ZhangMain Building Architect
RKW Architektur +, DüsseldorfFacade Advisor
KD Fassadenplanung, DüsseldorfVisualization
Beauty & The Bit, MadridProject Year
2017Architects
News via: KAAN Architecten.









